Might we take one more look at the advantages of the Hot Springs Blvd. property for the future County government center and suggest an architectural concept not yet considered for that site?
The major design impediment to the 4.7-acre site is the current desire to include the jail underneath one roof with the County administrative offices and the Court. The Hot Springs property was sold deed-restricted to prevent a jail being built on that location.
I’m looking at the sketch site plan for the Hot Springs site that the County Commissioners were working with in January. It is about what you would expect: a smallish one or two story structure surrounded by a sea of parking spaces. That means a total building footprint of probably less than 25% of the lot. One advantage is that the County already owns the property.
In January, the Commissioners and involved public preferred a one-campus-under-one-roof scenario on the south-west corner of Highways 160 and 84. Everything would fit on that site. But, the County does not own that property.
The Town has a well-articulated plan and vision for the County to locate its administrative offices on Hot Springs Blvd. to create a unified government center. That was the plan when the County bought the 4.7 acres in 1999. That would mean that the jail would need to be located somewhere else. The County is concerned about transporting inmates from a new jail to a new County Courthouse. One of the options would be to build the new jail with or without the new County Courthouse over on the Fairgrounds property. Video conferencing would eliminate some of the necessary trips from the jail to the Courthouse. Another option is to purchase adjacent property on Hot Springs Blvd. which is not deed restricted.
The County’s consideration of the Hot Springs Blvd. site was constrained by the assumption of surface parking. Just for a moment, consider a new design concept. Put the parking in a lower basement level of a large-footprint County administrative building. The existing grade would allow a slight excavation for this parking. But the “basement” parking level would be enhanced by dirt fill around the sides and front to bury the basement level in a natural-looking landscaped hillside toe. The steep Stanley Levine hillside is immediately to the rear.
Underground parking allows a much bigger footprint for a new building than the “surface parking” concept. Then, imagine two stories on top of the basement parking level. Maybe 100,000 square feet per floor. How much is needed? This design would require a variance for height from the Town Council. No one knows if the Town Council would support a variance because no one has asked, yet.
The advantage of a three-story building is the potential for energy efficiency beyond a sprawling one or two-story campus. The Levine Hillside behind would provide a natural canvass against which the tall building would not seem so out of character with the vicinity. Possibly, the building could slide towards the rear of the lot. Maybe Levine would allow dirt fill on his property graded into the rear of the building effectively creating a highly energy-efficient earth-berm building and, at the same time, mostly hiding the building from views from Levine’s property. These initial design concepts could lead to the most energy-efficient building in all of Archuleta County.
There would be a lot of concrete retaining wall work involved. But, maybe, this expense would be offset by the fact that we already own the property. And, there would be significant yearly operational cost savings to heat and cool the earth-berm building.
But here is the real advantage. A historical small-town Main Street, anywhere, is typically defined by older-looking commercial buildings, a Town square or park, and the government administrative buildings. Right now, the most visibly prominent building downtown is the County Courthouse. By removing the County building from downtown, we are tearing out a major piece of the social fabric of our small town, downtown.
The Town’s draft Downtown Master Plan Chapter 3 envisions that the majority of County and Town governmental offices will be in the downtown, pedestrian core. Coupled with the river walk and the Hot Springs, this area will effectively be the public heart and soul of the downtown. The heart of the Downtown Master Plan is the civic space of the government hub. Placing a new County campus at the corner of Highways 160 and 84 creates a sprawling, divided Town center. Rather than creating a distinct sense of place as envisioned in the Town’s Comprehensive Plan and the Downtown Master Plan, the “two isolated government centers” County concept would create a vehicle dependent small-town sprawl with no identifiable “heart of the Town”. I’m thinking that the Town’s well-crafted land use plan should trump the County’s lack of planning.
We all live and work in the same one-town, small county. The County is merely looking for a 12-acre site to “plop” a future new facility campus.
But most seem to agree that some sort of joint regional government is in our future. How can we merge two Planning and Building Departments if staff have to drive to meet? The more that the County and the Town begin to operate cooperatively, the more we will need a new County campus to be near Town Hall. There is no “us” and “them”.
The intersection of Highways 160 and 84 will never be pedestrian-oriented. Every trip to and from County offices at that site will be automobile trips. The slowly improving housing stock downtown suggests the possibility of some pedestrian and bicycle trips along Hot Springs Blvd., a public transit node, and an ever-expanding set of lunch options.
I applaud Bob Moomaw and Bob Campbell’s efforts to keep the new facilities question moving forward. I suggest that we not rule out the Hot Springs site just yet. I suggest that we support the vision of the Downtown Master Plan and create a downtown civic space designed to articulate a “sense of place” radiating out of a unified future government hub. Are we looking to build a truly inspired Town plan or are we just rushing into the quick and easy thing?
Monday, December 3, 2007
Subscribe to:
Post Comments (Atom)
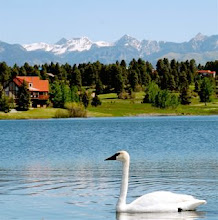
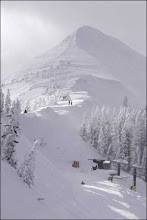
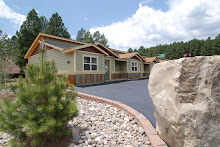


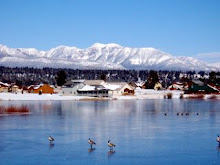
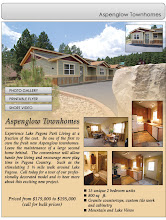
No comments:
Post a Comment